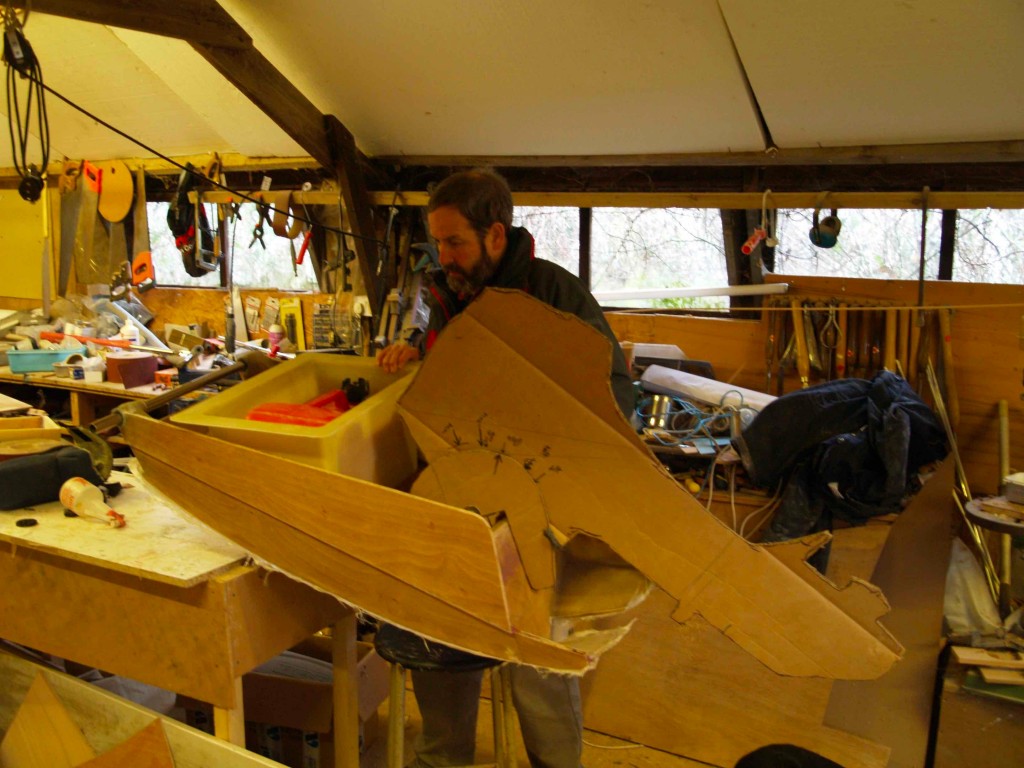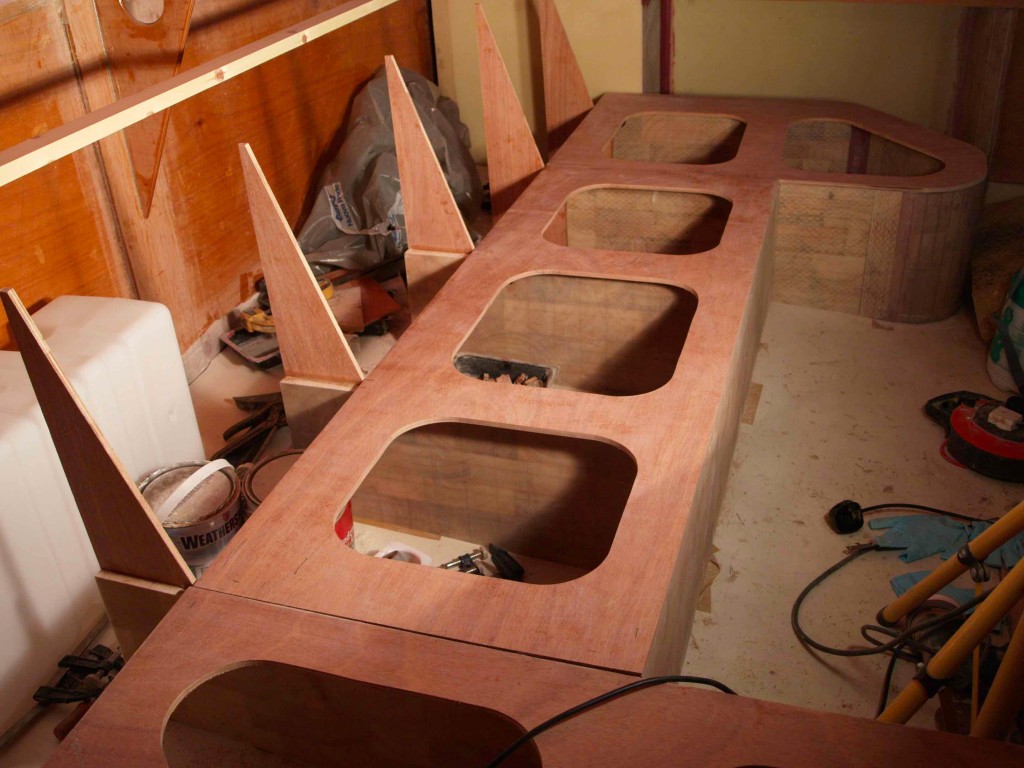Not to be put off by the cold weather, I even resorted on a couple of days to skiing up to the workshop, where the heaters were put on overtime!
It has been a period of intense work on the interior, much of it working out where everything is going to fit. I envy the production boat people, who can afford to spend time getting things right, doing mock-ups and alternatives until they are happy, then knocking out a dozen or so identical boats. On a one-off everything has to be done just right the first time, and the hardboard mock-up seems to take nearly as long as making the real part. If this sounds like I have left it rather late to be still doing design work, in my defence I did draw it all out way back. It is just that now I have to make it all fit together with the various appliances, sinks etc. and the headroom as actually built.
Using the space
It is essential to use the space available on a small boat as carefully as possible. Everything is a compromise, but I want it to be a happy compromise. It is worth spending time so I don’t knock my head every time I sit down in the saloon, or have to stoop to see into the mirror in the heads. A fellow-builder calls it “inch-pinching”, adjusting measurements a little this way and that until you are satisfied it will work. If I don’t spend enough time on it at this stage, I will surely remember it every time I use the boat.
One of the tasks has been constructing the saloon seating. The first call was to the foam supplier to ask how much an average bottom might compress a cushion – I am sure he gets asked that one all the time! This would give me the amount to deduct from the finished seat height to arrive at the required wooden base height above sole. (By the way, the answer is nothing if the cushion is firm foam, and only about an inch if a combination). Because the cabin sole slopes (to increase bridgedeck clearance in critical areas – I just haven’t made anything easy for myself!) I have to make the rough mock-up carefully to be level and to check that there is adequate headroom where the cabin roof comes down. In all this I have found Ian Nicolson’s Boat Data Book really useful. There are probably other design books that give the dimensions of the human frame, seat heights and widths, clearance for head height etc. but Nicolson relates it all to a small boat. He gives useful things like recommended chart table sizes and minimum dimensions of bunks amid a host of other things you might not have known like the clearance needed for legs under a table, crockery sizes and minimum dining space for 5 people.
Construction of the saloon seating has been mostly in balsa composite and 9mm ply for the seats, largely because that is what is left of my original stack of materials. I could have opted for ply and foam or ply and balsa seats for stiffness, but the ply is so much easier, cheaper and only a little heavier.
I had a problem with the heads ceiling/chart table locker base. I find it difficult to draw these things on paper – the perceived space is always different from the design and it is hard to envision two dimensional drawings as 3D. It was clear that a straight-sided box would be ugly and sharp-cornered, but I was convinced that there was an elegant solution within the space available. So I mocked up a chart drawer and found that by sloping and curving the base the resulting shape seen from underneath in the heads was quite acceptable. In fact it reminds me of the overhead lockers in aircraft, which are brilliantly designed to give an illusion of space while still packing you in like sardines! It was then a simple matter to laminate a couple of pieces of 3mm ply over a former. The resulting chart locker is 150mm deep at the front and extends 650mm back. I finessed the final height of the chart table up to 780mm, when it is normally recommended to be 760mm. If it feels a little on the high side I will increase the cushion thickness to match. In the heads there is still plenty of room for a mirror at acceptable eye level.
Preferences of taste are dominant in the design of interiors. Almost everyone will disagree on something. I have met people who argue passionately in favour of galley-up arrangements (I prefer galley-down), and those who think a big chart table is a waste of space (I prefer a decent chart-table). Some production boats seem to my eye to squander some of the best space in the boat, amidships where there is the least motion, so I have located the galley and the heads there. Of course I have had to make compromises – to get to the single teenager-stowage compartment forward requires clambering over the loo or entering via a forward overhead hatch. So I have included a seat to drop down over the toilet. This could be used while showering or when a seat is required but not the loo, or as a step to get past.
Useful guidance
Actually this last detail comes from another of Ian Nicolson’s books, Comfort in the Cruising Yacht (1986). I treasure this alongside his Designer’s Notebook (1987). Both these books are collections of sketches and ideas intended to make any yacht more comfortable and efficient. They are crammed full of sound design and good building practice. Nicolson is a writer whose long experience as a naval architect shines through and I have no hesitation in recommending anything written by him. I particularly like his clever ideas for the use of space for stowage, and have given a slightly too-deep cupboard between the heads and the chart table a false back to create a little recess for the fire extinguisher.
Another useful author is Fred Bingham, whose Practical Yacht Joinery (recently reprinted) gives information on construction details for many different parts of a boat. His son, Bruce Bingham has produced a beautifully illustrated whimsical book of design ideas called The Sailor’s Sketchbook (1983). Yet another handy volume is Boat Interior Construction (2002) by Michael Naujok, full of photos of actual construction processes in a monohull. It suffers slightly in translation from the German – he confuses a disc sander with an angle grinder (oops!) but is great for giving confidence in tackling complex jobs such as lining the hull.
At this time major items like water tanks and batteries need to be located. There is nothing to beat having the tank right there to check that it can be lifted out of a locker space and accessed while in position, or that the batteries can be lowered through the access hatch. I have also run a 40mm plumbing pipe along under the seats to take wiring across the boat. Concealing wiring runs is a whole art form in itself. I remember making a complete mess of it on my last cat by using domestic cable clips. This time round it will be neatly hidden within plastic ducting.
There are so many decisions to be made just now that it seems like the construction of the boat itself was easy by comparison. The devil is in the detail, and details make or mar the final result.
Some useful titles:
By Ian Nicolson
Comfort in the Cruising Yacht
Designer’s Notebook
Build your own Boat
Boat Data Book
The Ian Nicolson Omnibus – accounts of building and sailing his own designs.
The Sailor’s Sketchbook – Bruce Bingham
Practical Yacht Joinery – Fred Bingham
Boat Interior construction – Michael Naujok
Some of these may be out of print, but copies are often available. The Sea Chest in Plymouth (www.seachest.co.uk) has a good stock of secondhand titles.


